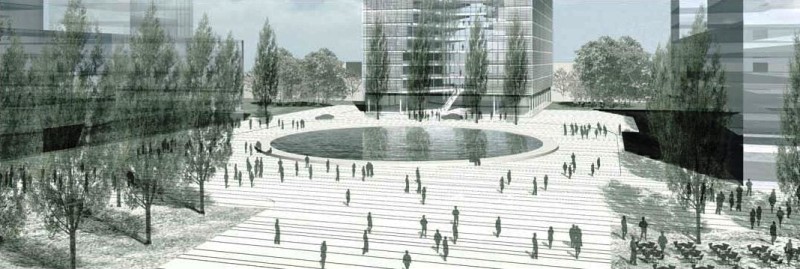Caledonian College Campus , Oman , 2007, Jan Pietje Witt as project architect for Prof. Schweger
In 2007 the Caledonian College in Muskat commissioned prof. Schweger to design a masterplan for a 1,46 ha site as a new campus for the College of Engineering.
The brief asked for climatically responsive dormitories, classrooms, and community facilities with canteen. A shared space for vehicle and pedestrian traffic was developed to connect the individual functions and allow social interaction between the users. The staggered positioning of the buildings allowed natural cooling through wind towers and sun-shading, as well as a view towards the mountains. |
|
|
Hastings , UK , 2003, Jan Pietje Witt as architect for Foster and Partners, Environmental Concept: BDSP, London.
Landscape Architect: Charles Funke Associates.
In 2003 Foster and Partners won 1 st prize for their urban design for the redevelopment of 800m of Sea-Front in Hastings . Local traffic was calmed through ‘Shared Space' and surface-parking was avoided by providing a large car-park underneath a new public square. The Square was sheltered from the wind by two curved buildings, providing space for restaurants, hotel with conference centre, offices and accommodation. |
|
|
IKN Headquarters, 2008, 1st Prize.
ARGE Jan Pietje Witt and Jan Ahnsorge, Jens Bosau, TGP Landscape Architects, RMNU M&E Engineers.
The urban situation of the new headquarters of IKN required a sensitive response on this site to the historic castle on the one side and the music school on the other. These two historic landmark buildings are complemented by the contemporary headquarters parallel to the historic city wall, linking the park with the open courtyards, without obstruction to the view of the landmarks. |
|
Regensburg , 2007, Jan Pietje Witt as project architect for Prof. Schweger
Landscape architect: Prof. Lange.
The competition brief asked for a public square by the Danube river, defined by a new congress and cultural center, a hotel and new facilities for the riverboats. By placing all carparking underneath the raised public square we created a multi-functional open market-space protected from flooding and overlooking the river. The required flood defenses are integrated into fixed seating, stairs and ramps and connects the recreational river bank with the market and the city beyond. |
|
|
Saarbrücken Polytechnic, 2008.
Competition, Jan Pietje Witt with Björn Bergfeld BDA (BBP Architekten).
The polytechnic in Saarbrücken conducted a competition to extend the existing facilities and to re-structure their 2.1 ha site as a campus. Our urban design suggests to emphasise the existing structure of open courtyards by placing the new technicum towards the eastern site boundary. Not only did this allow for the new building to be easily accessible but it also provides a series of sunny courtyards for tutors and students to meet and interact throughout the campus. |
|
|
Sovereign Bay , Gibraltar, 2004, Jan Pietje Witt as Architect for Foster and Partners, Engineering: Yolles, London.
A group of international investors conducted in 2004 a large masterplan to design a 400.000 sqm extension as a new quarter of Gibraltar . Hotels, apartments, shops and restaurants were developed in buildings of 8 to 35 stories height around a large marina with cruise terminal. All vehicular traffic was conducted below surface, leaving green and open spaces overlooking the Mediterranean Sea and the marina above ground. The whole complex was analysed in terms of sun-hours and solar gain. |
|
ThyssenKrupp Quartier, Essen, 2006.
Competition, Jan Pietje Witt as project Architect für Prof. Schweger,
Landscape architect: Prof. Lange
Traffic: Masuch & Olbrisch , Hamburg
In 2006 an international competition for a new headquarters for ThyssenKrupp was conducted on the 14ha site of the former industrial Krupp-estate.
Our proposal suggested to house the different departments in a campus-like masterplan around a large public square. A tree-lined axis formed the link between the open space and the individual buildings.
|
|
 |
|
|